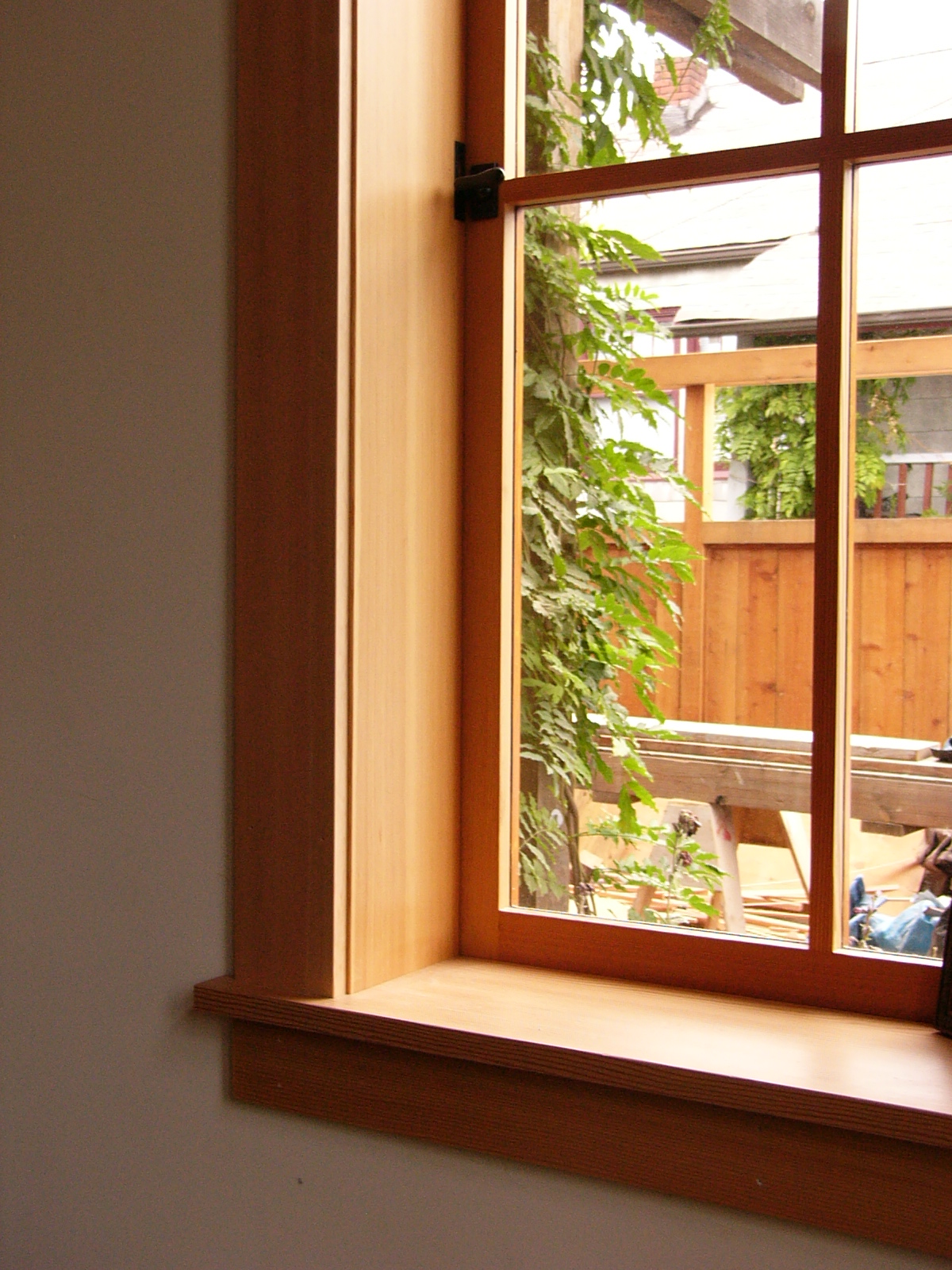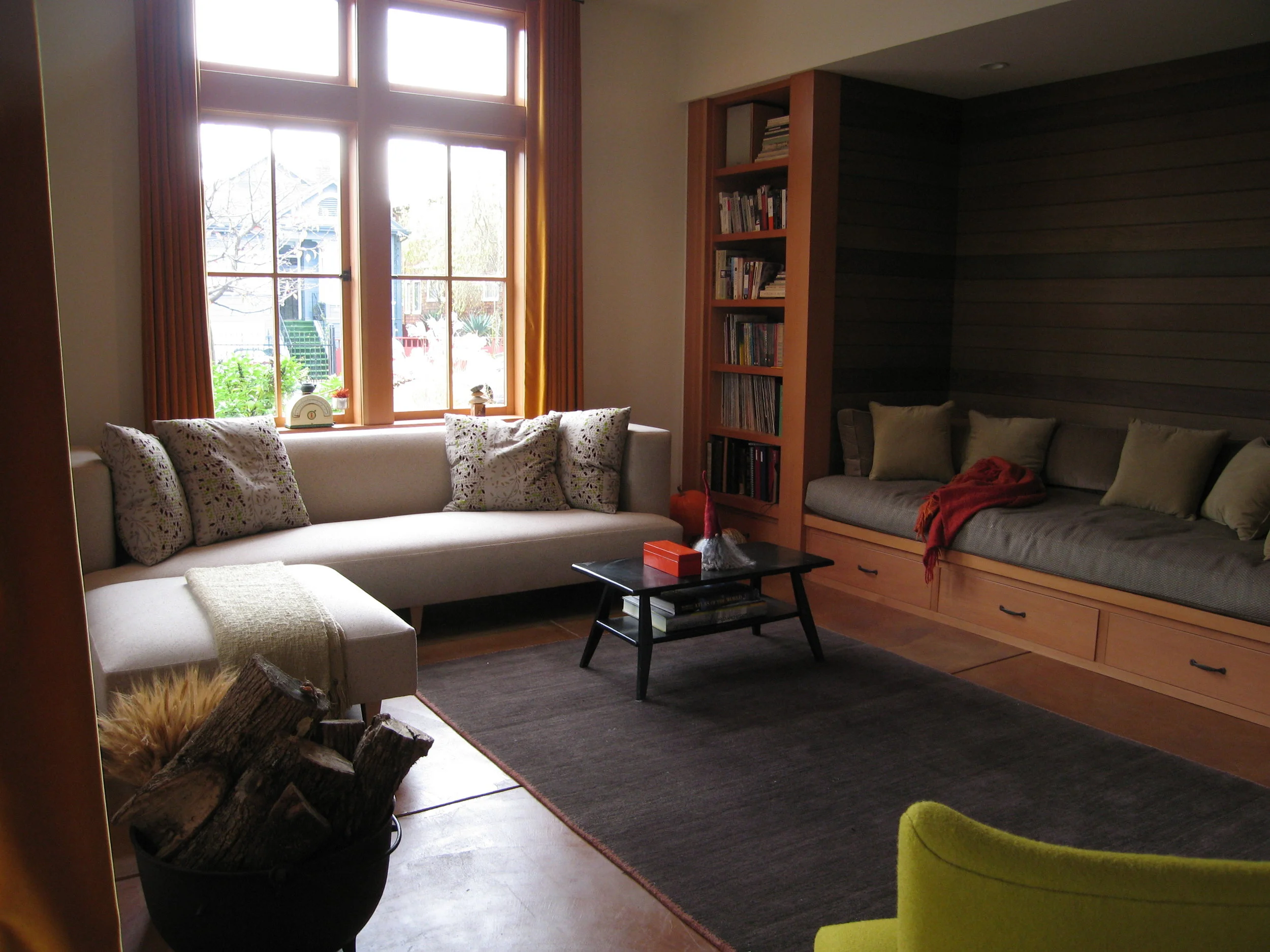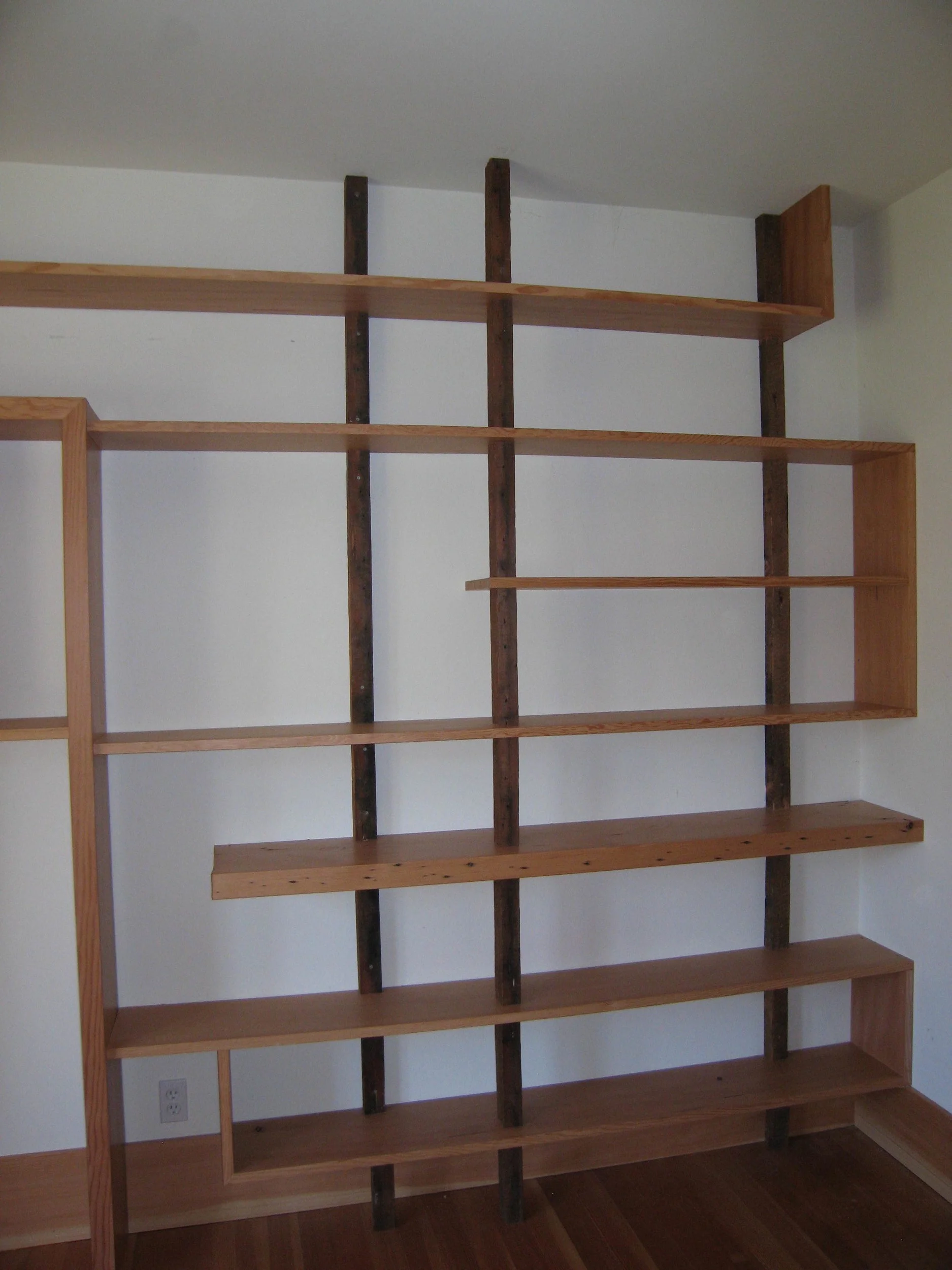














Your Custom Text Here
This was our very first project. The house was a single story with a small developed attic and we lifted it and installed a new lower floor with an open floor plan and 10' ceilings. The roof was re-framed with a steeper pitch to provide better head room for the two bedrooms and a bathroom on the upper floor. The exterior siding is stained redwood and trim details obscure the fact that the house was once only a single story.
This was our very first project. The house was a single story with a small developed attic and we lifted it and installed a new lower floor with an open floor plan and 10' ceilings. The roof was re-framed with a steeper pitch to provide better head room for the two bedrooms and a bathroom on the upper floor. The exterior siding is stained redwood and trim details obscure the fact that the house was once only a single story.